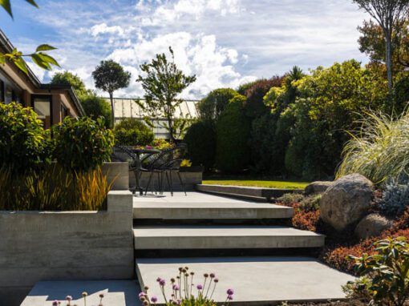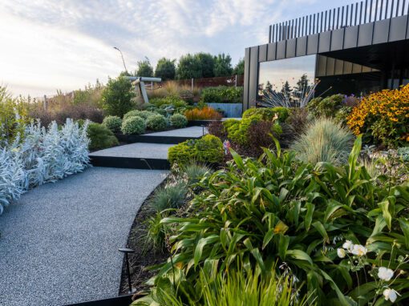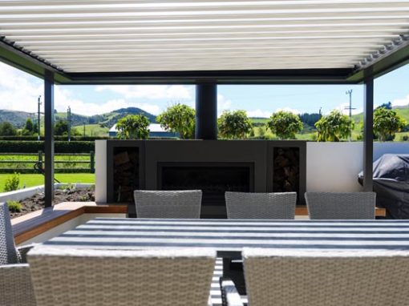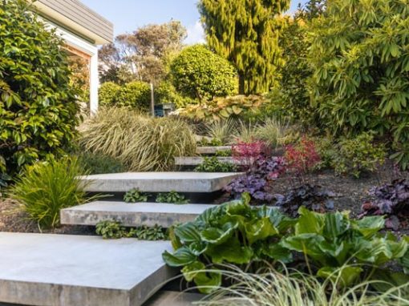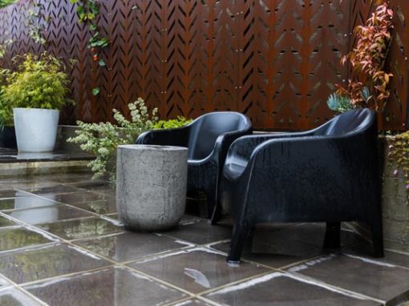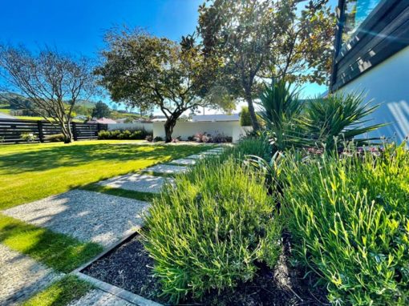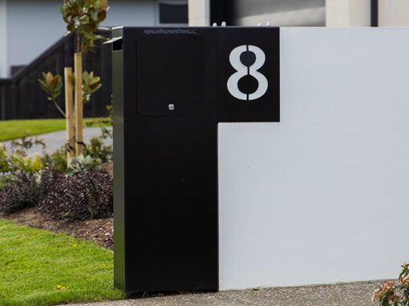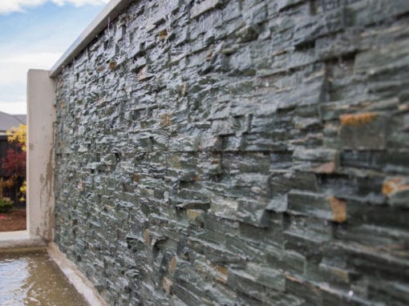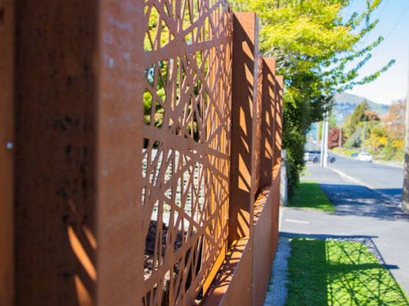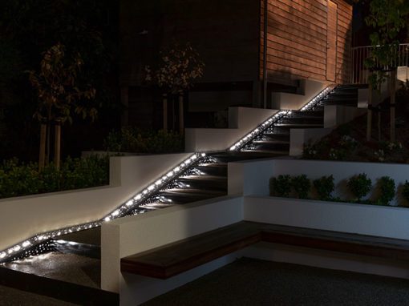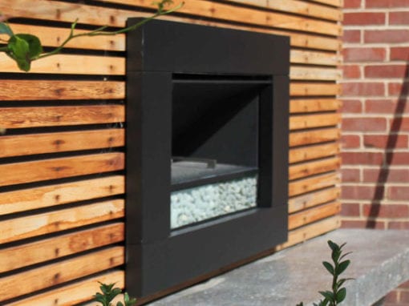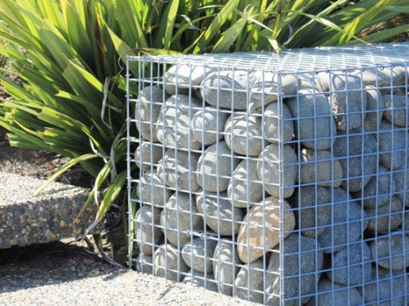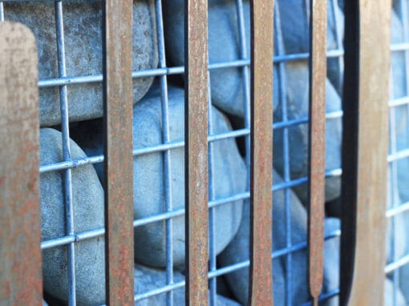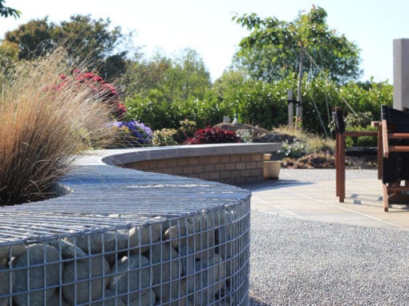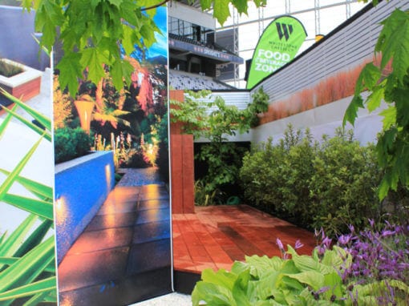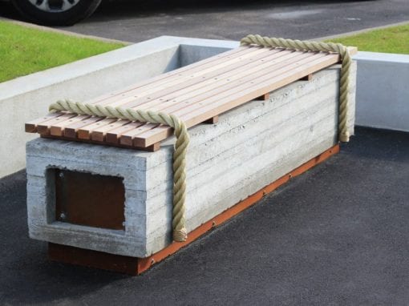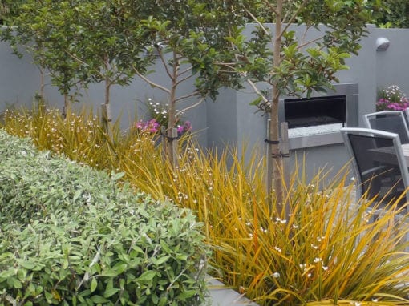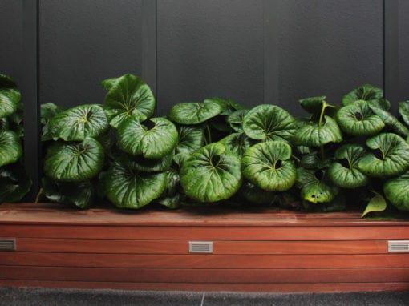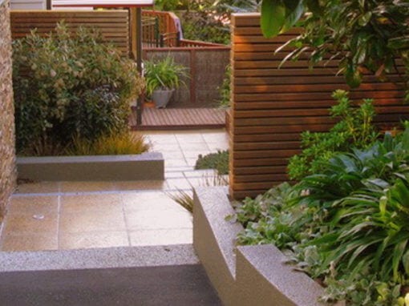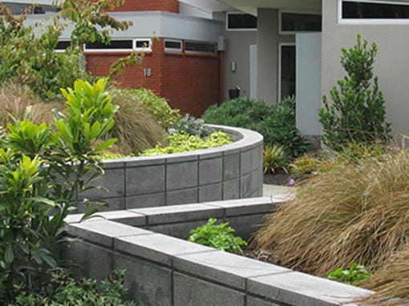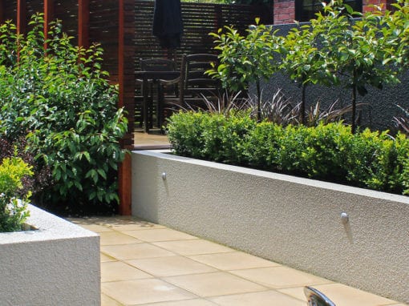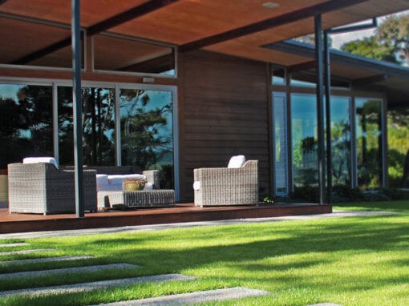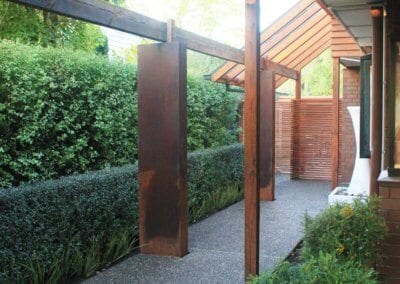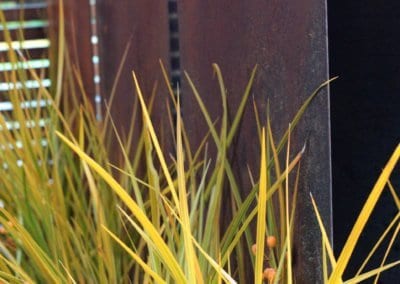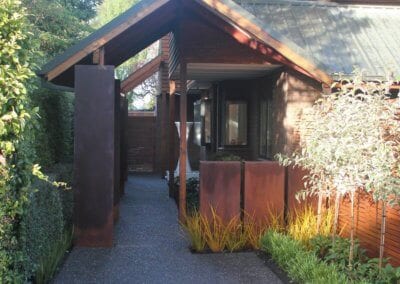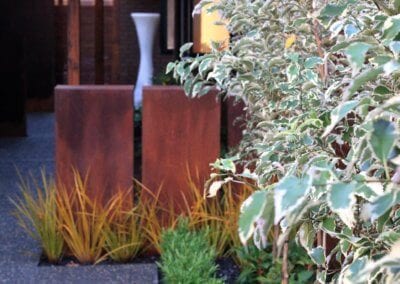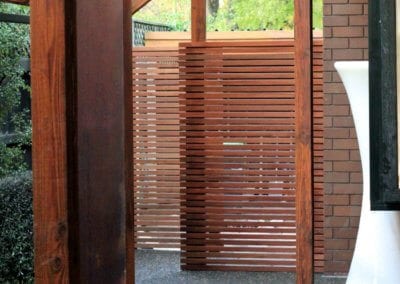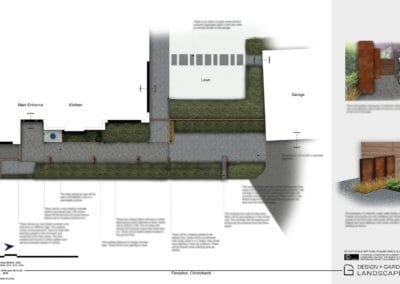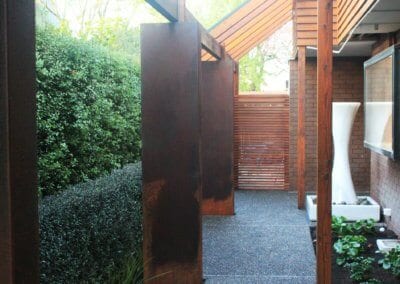Project Steel
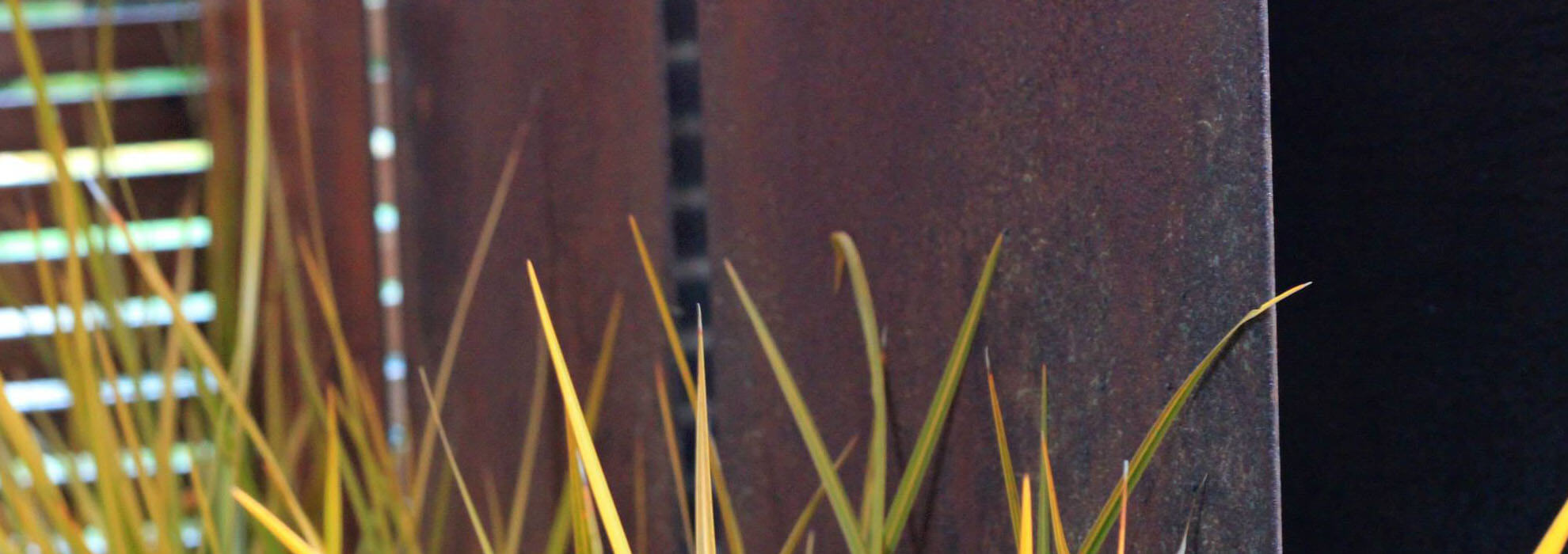
Project Steel | Christchurch | 2016
• Silver – Design
• Bronze – Horticulture
• Bronze – Construction
This garden was designed for the previous owners with the end result of allowing the property to be sold. We were brought in to re-design only the main entrance as this was targeted by the Real Estate Agent as a failing point to the end sale price.
Our design was based around the access to the front door and to add some interest to this space that was sadly lacking.
The main issue we targeted was the pencil thin posts and dated brick walls. We focused on new elements of design including wider Corten steel pillars to hide the posts, and new screening walls to hide the front of the house which was not yet developed. Also a feature series of accent steel plinths to frame the entrance path.
We placed in a new exposed aggregate pathway and to also enhance the main entrance we placed in a solid marble water feature that draws the eye to the hidden main door.
Planting had to be placed as established as possible for the house to go on the market so we used a simplistic plant design with the use of instant Corokia screening hedge along the main boundary and an entrance of pleached Hoheria and low Hebe and Viburnum planted hedges. Texture has been accented with the use of Libertia and bold foliage of Pachysandra and Ligularia.
We have had no part in maintaining this small entrance garden but this is minimal as the area is small. The property sold fast and is a good example of before and after.
